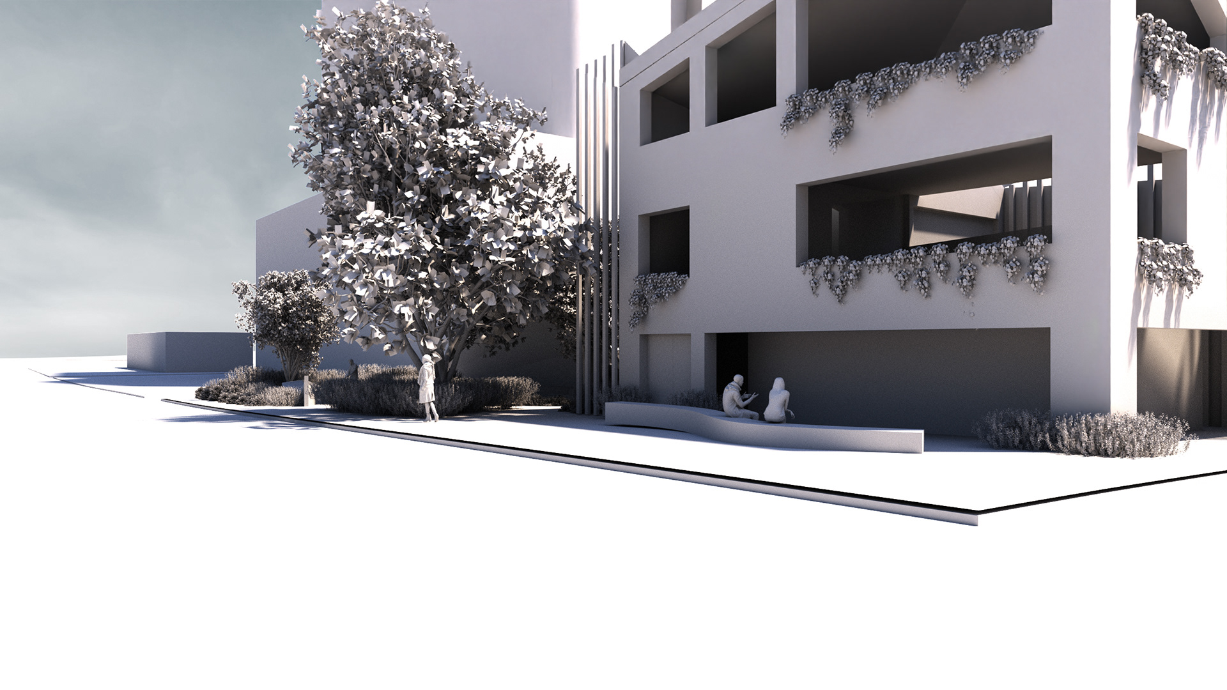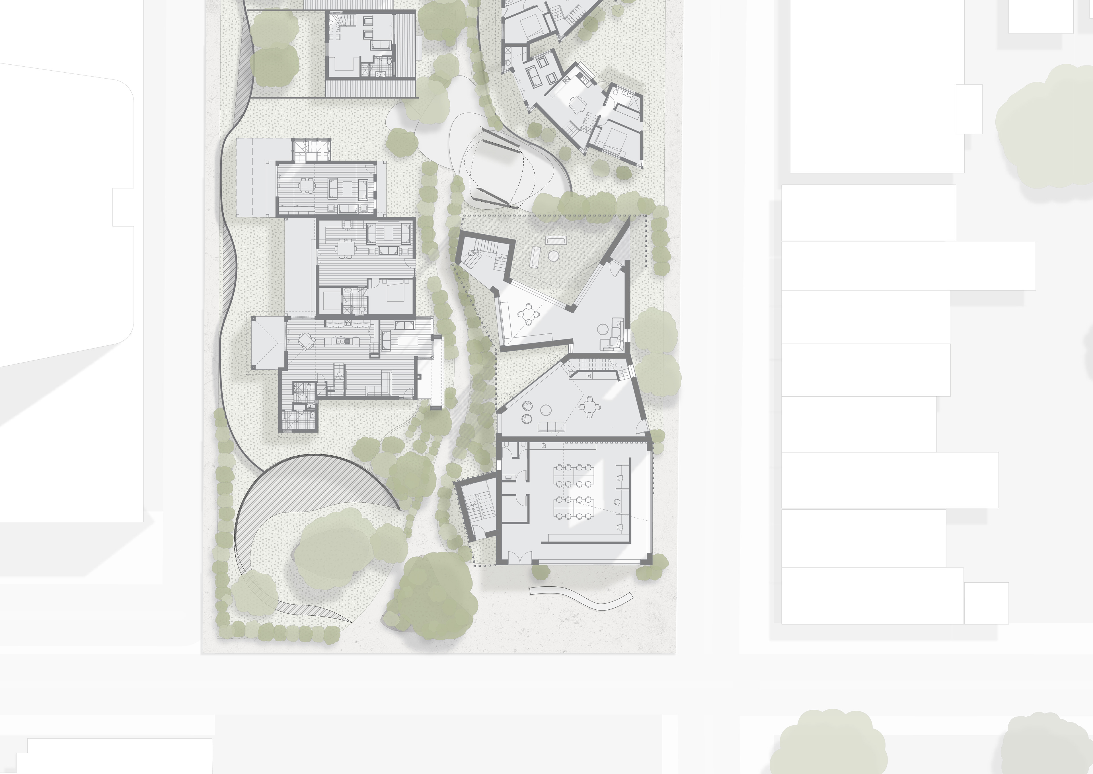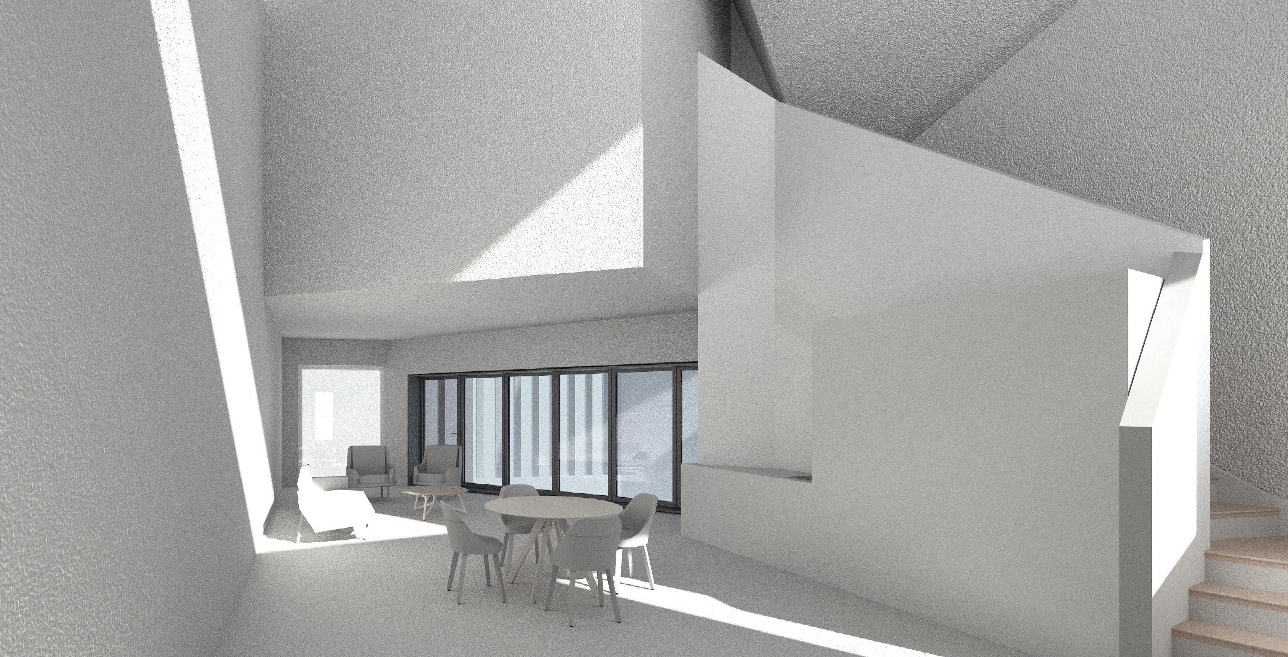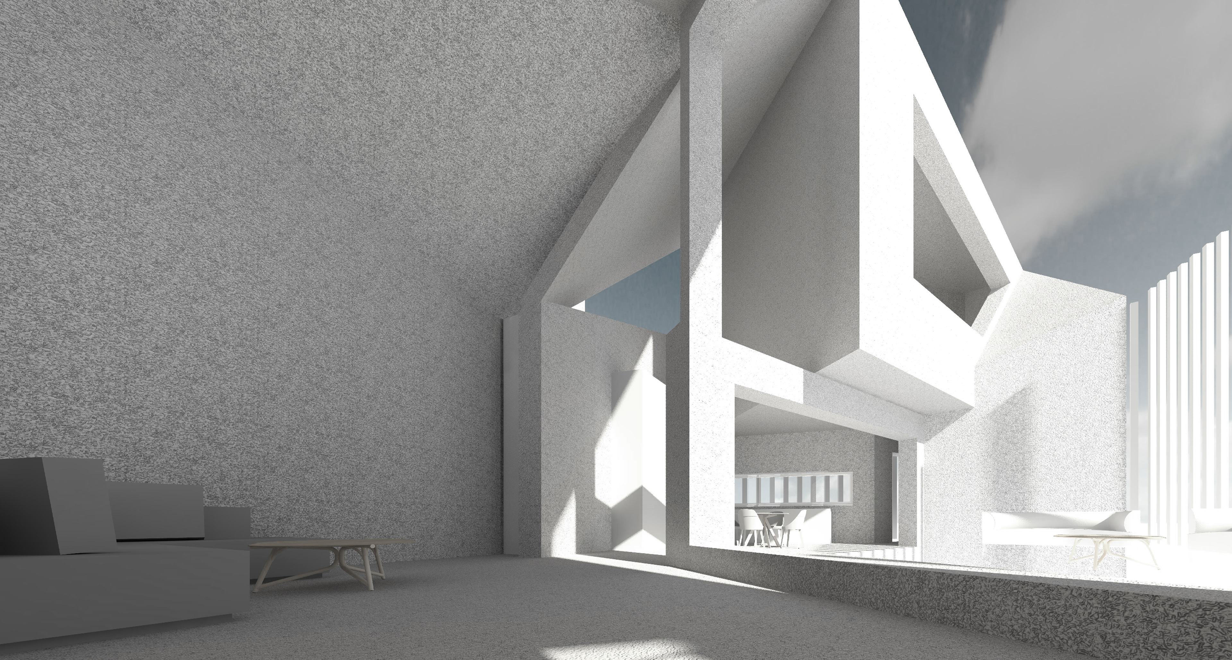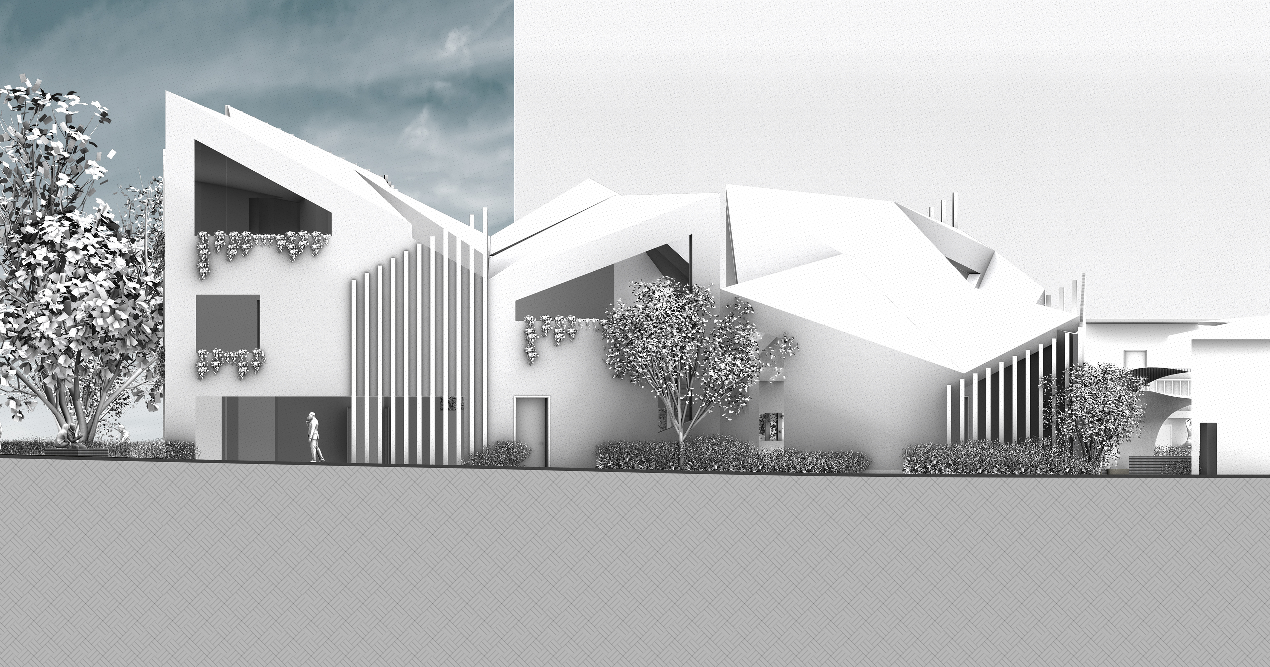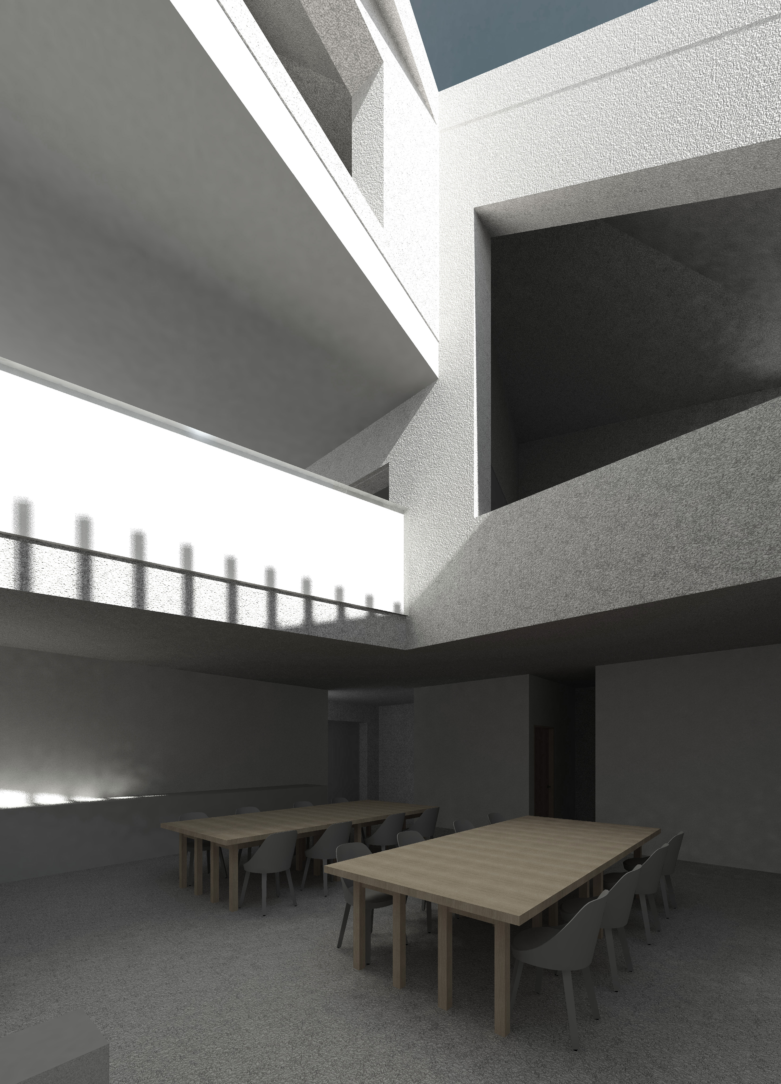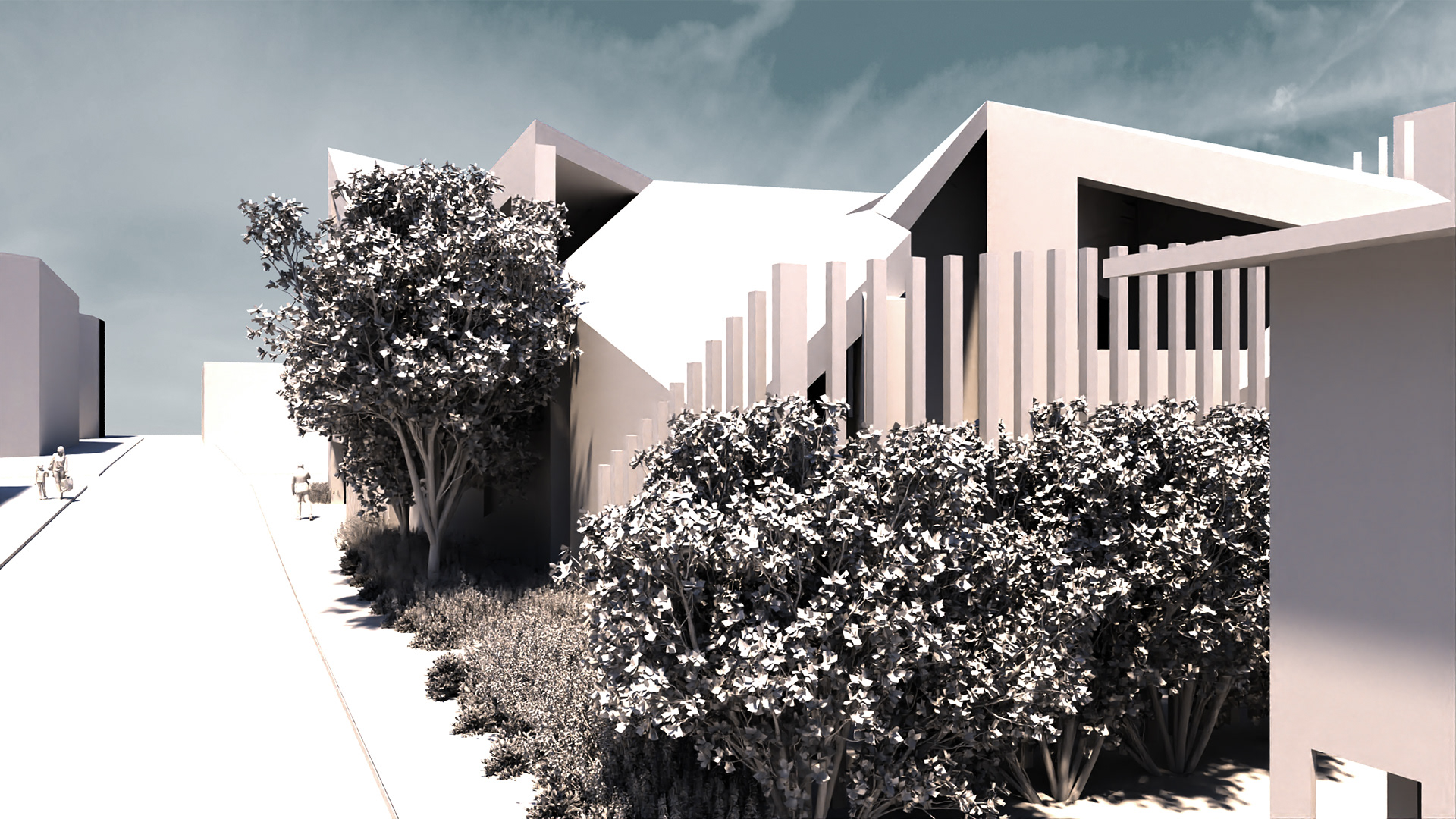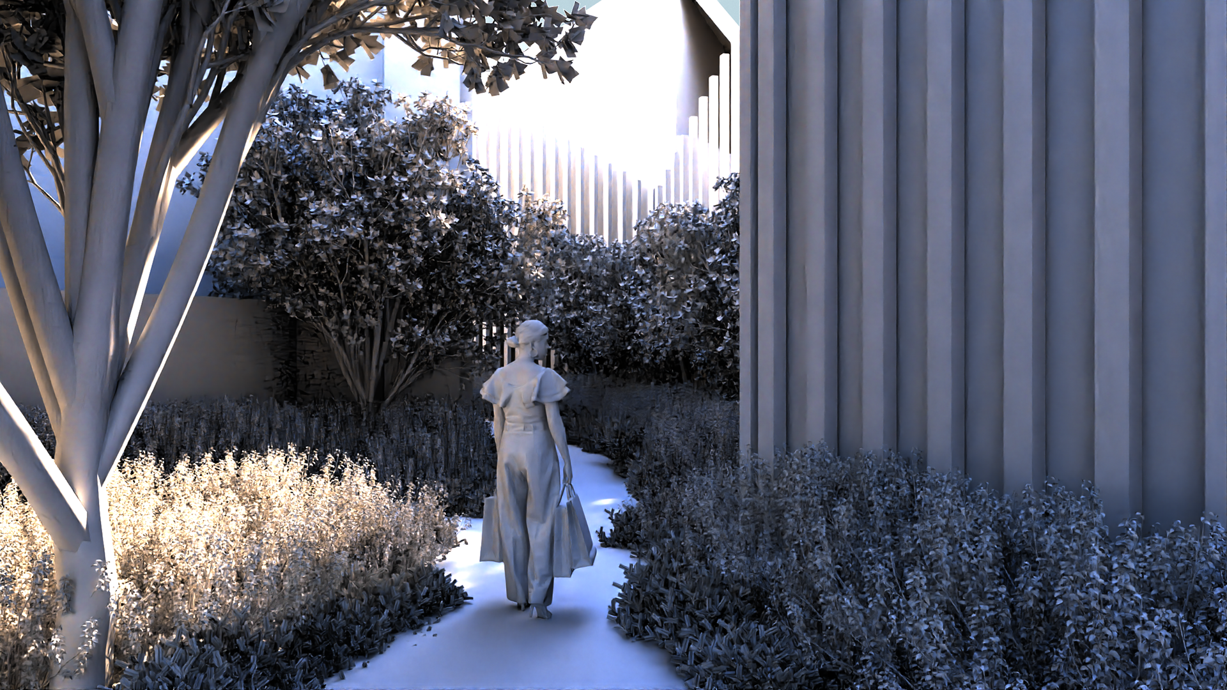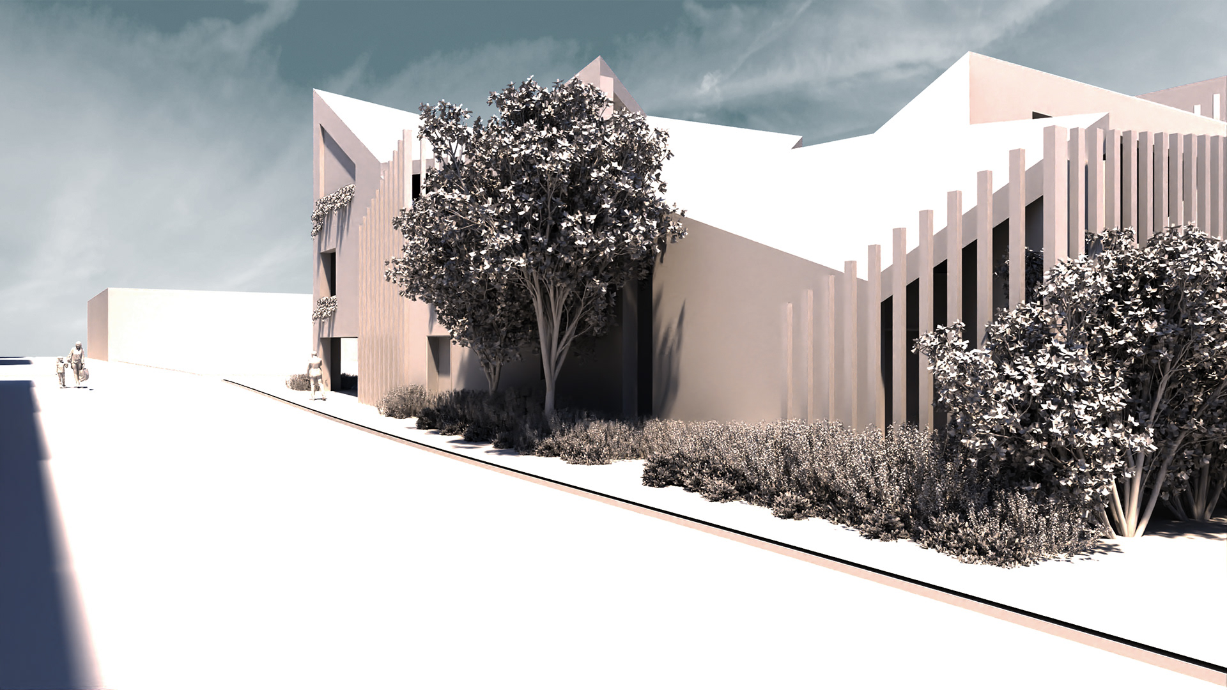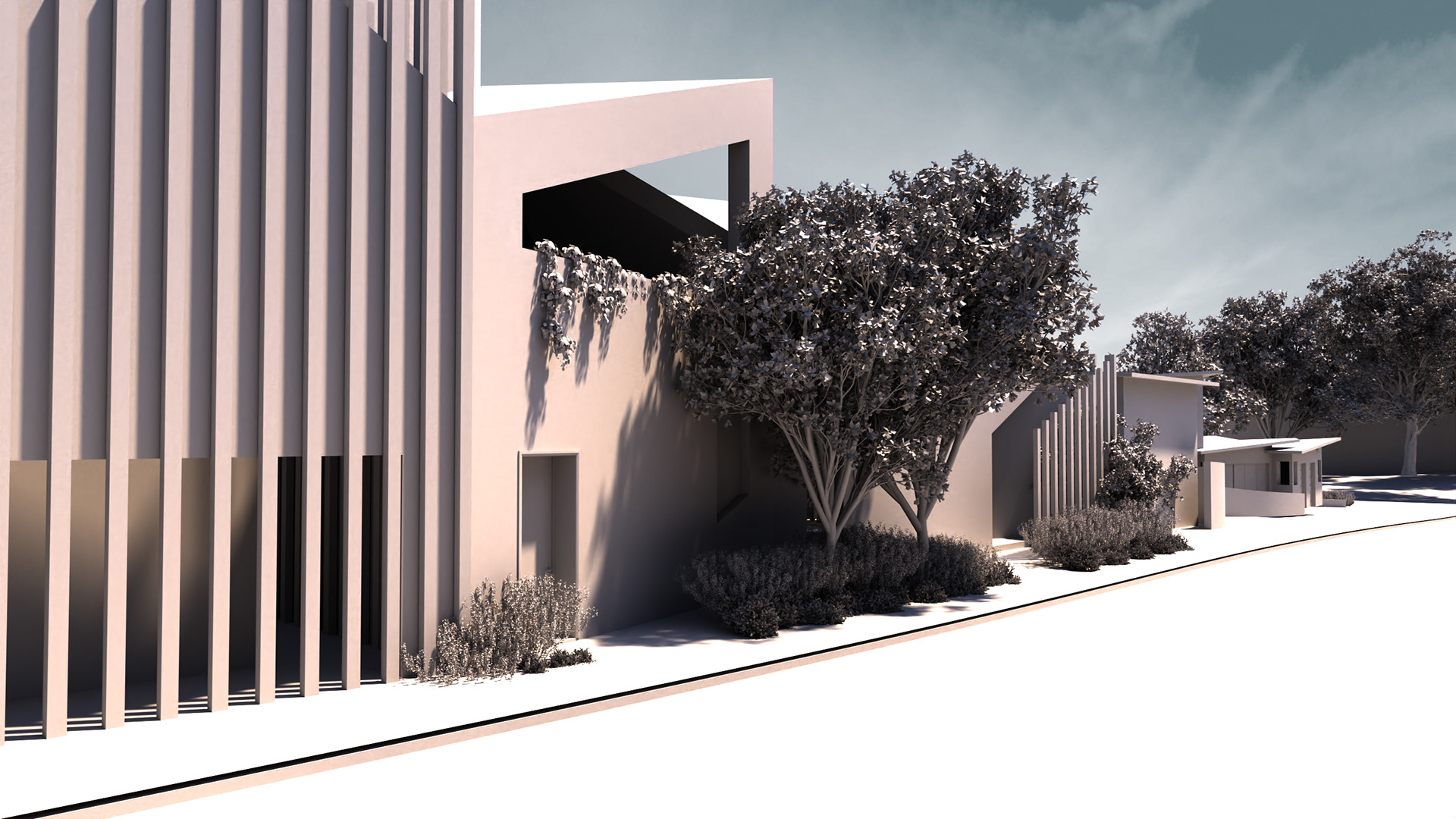Further developing the concept for Pyrite House, this structure offers three residences and a community workshop and gallery space. This structure forms one part of a team project exploring notions of community and home, developing our understanding of the spatial sequence users experience from public space to private space.
Rhino + Revit + Illustrator + Photoshop
